
Bar Area
View at one of the two bars.

Stage View
A stage is located at the center of the bar, dividing the bar and low sitting area to the dining area.
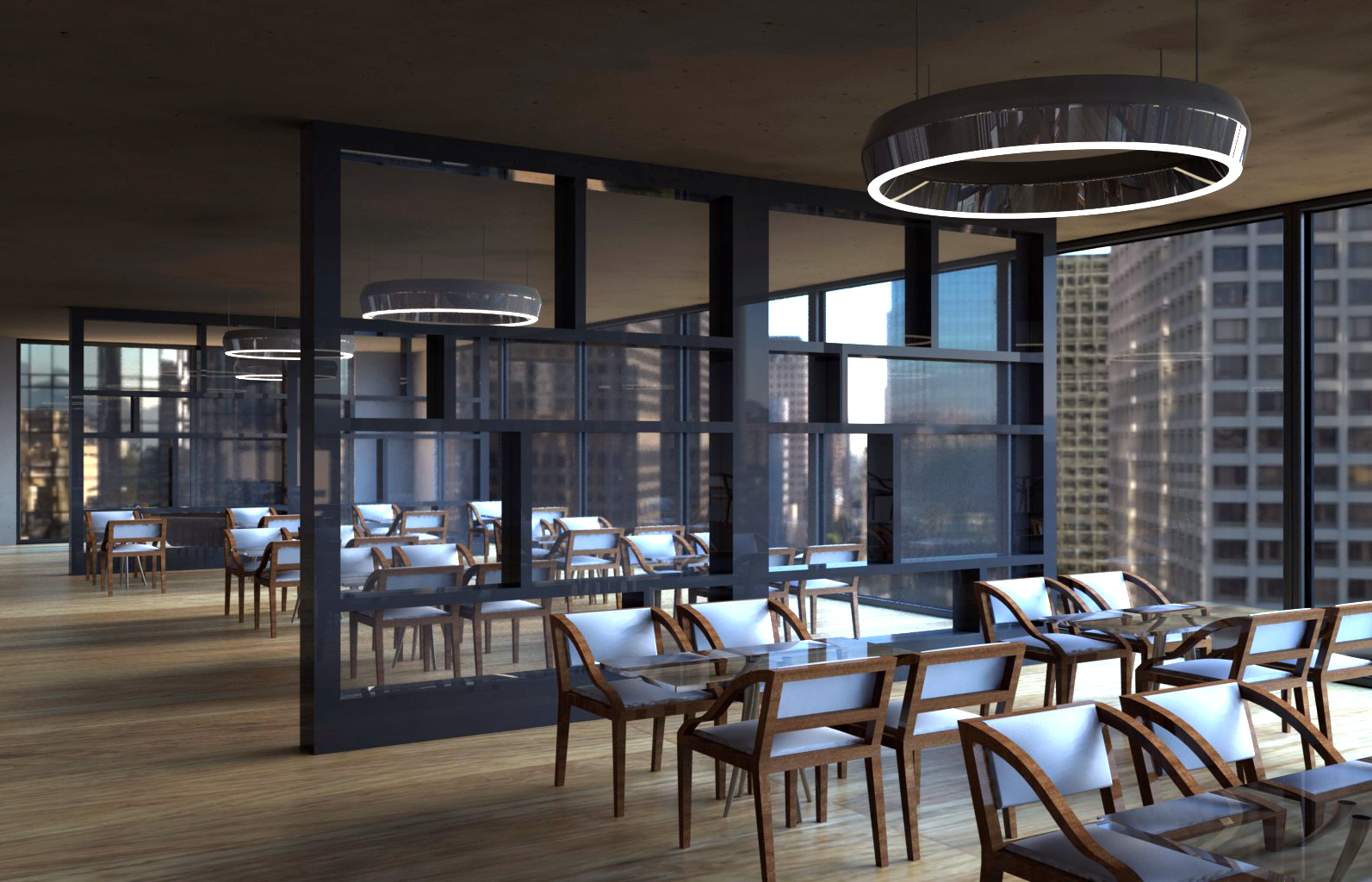
Space Dividers
Space dividers are placed to separate different sections of dining area.

Lounging Corner
Lounging corner with the view to the out side.
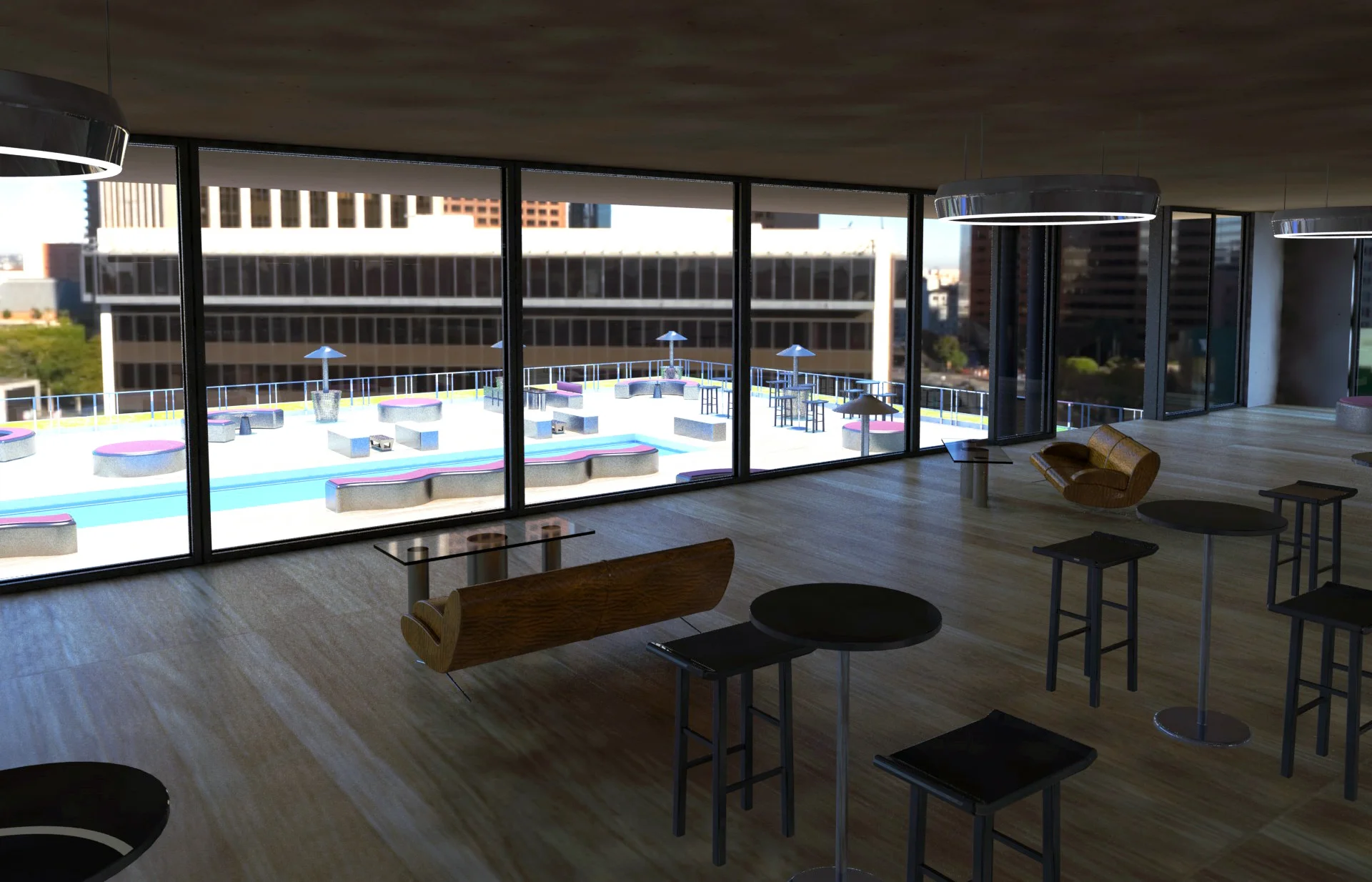
View Towards the Outdoor Deck
Low sitting area has the view to the outside deck.
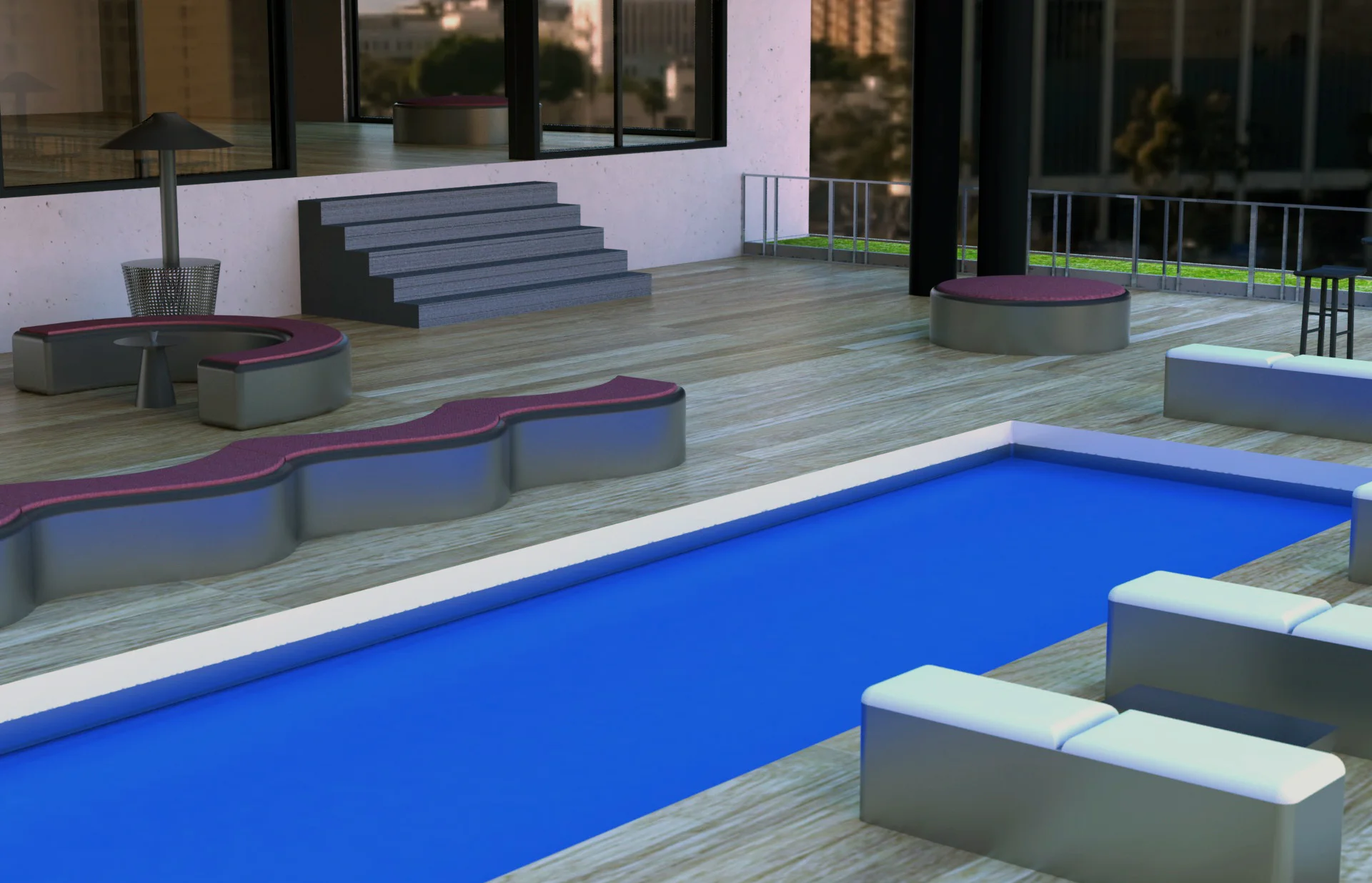
Pool View
Out door deck as a pool, just deep enough to get your feet wet. Surrounding it are benches for people to sit around.
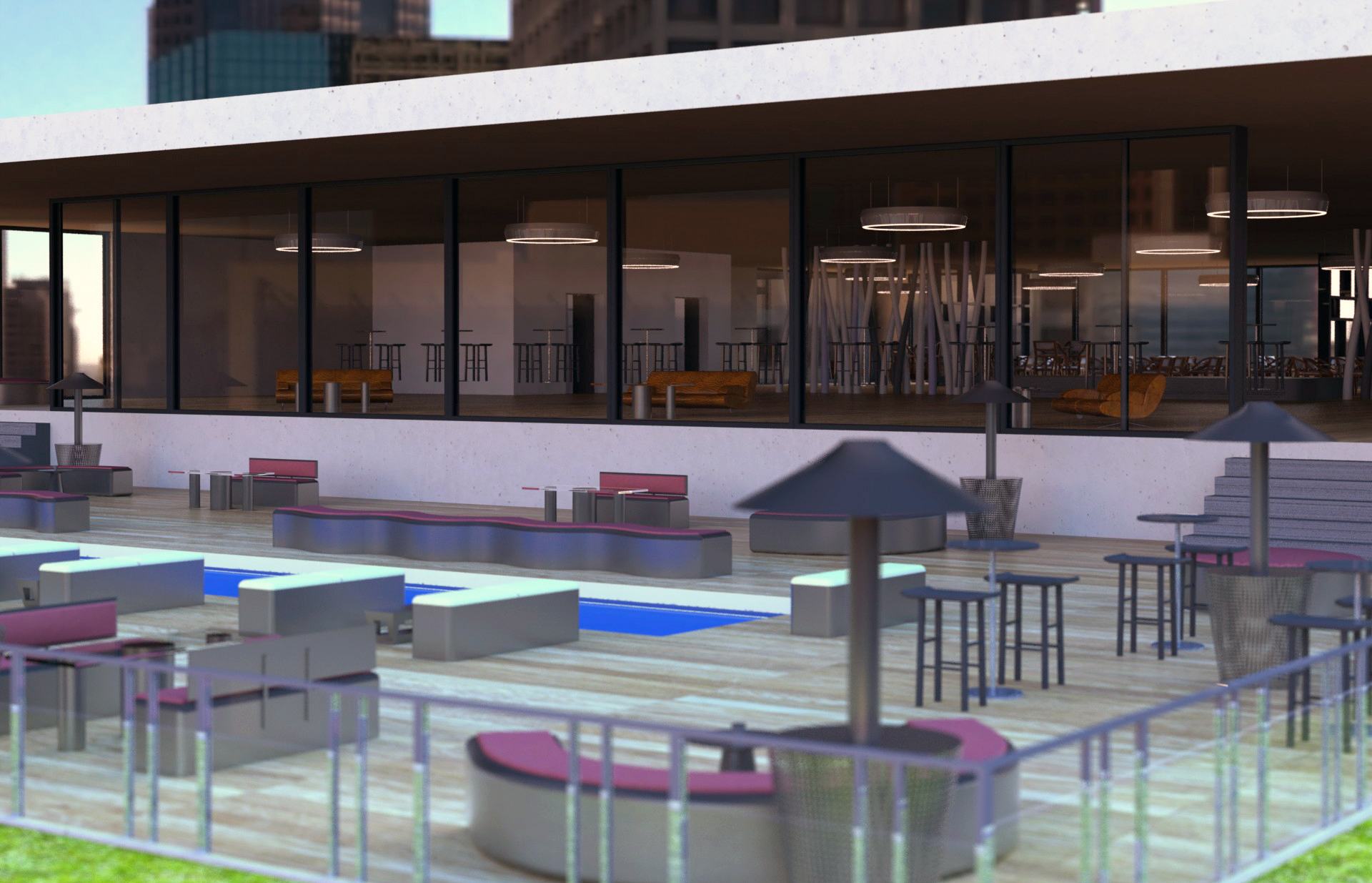
Deck View
View of the deck and little bit of the inside.

Night View

Night View of the Deck from Inside.
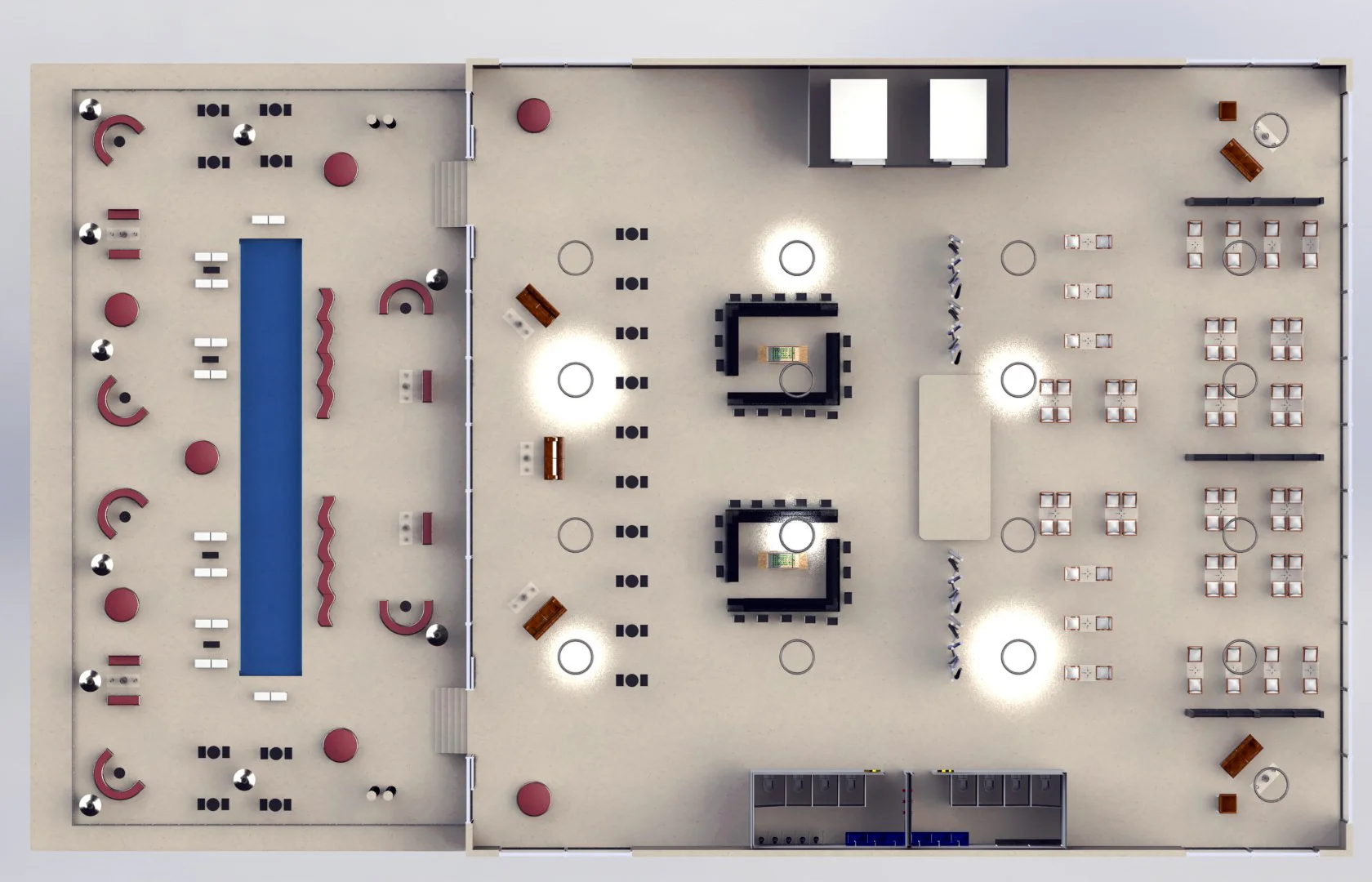
Floor Plan

Urinal
With personal problems with most of the urinals, this urinal is designed to accommodate all the flaws I've found.
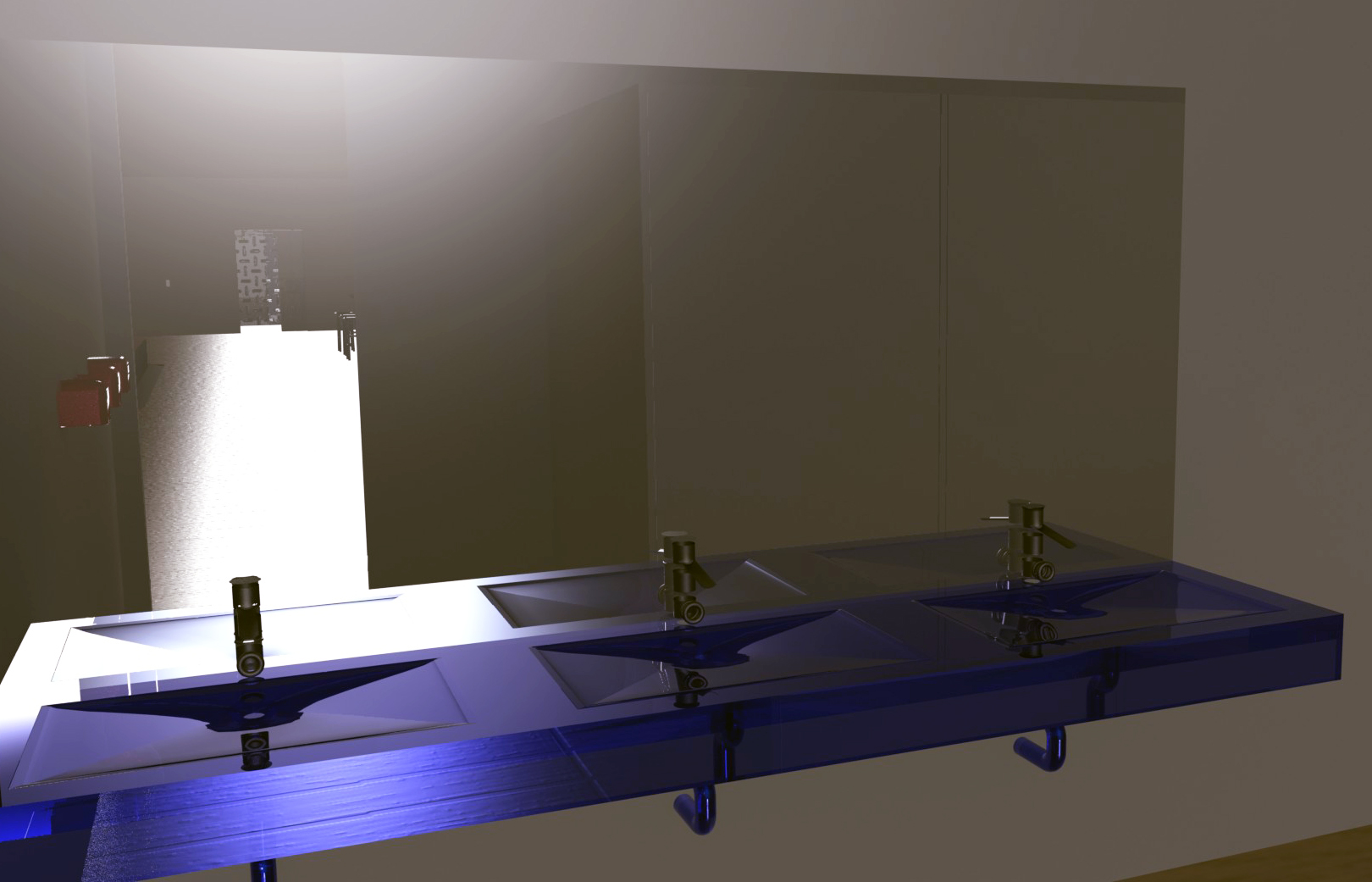
Restroom Sink
Minimal sink design made with glass












